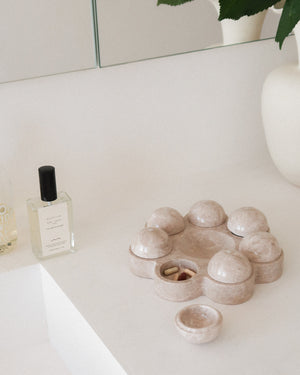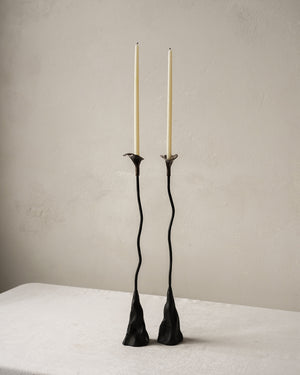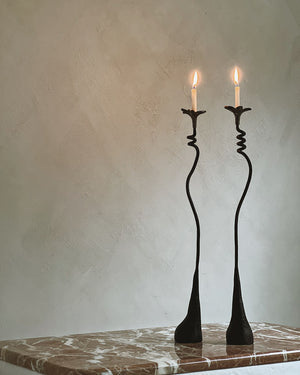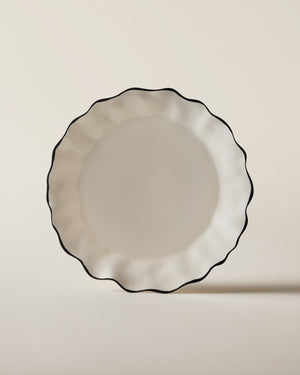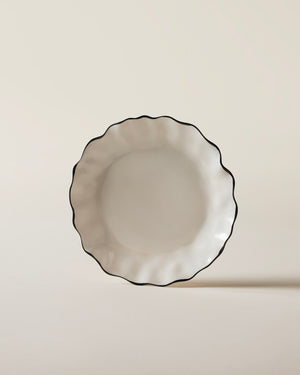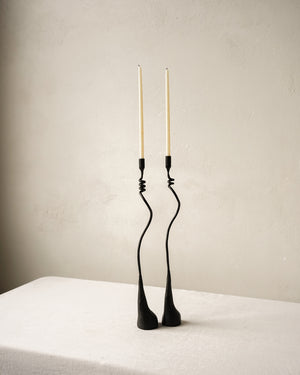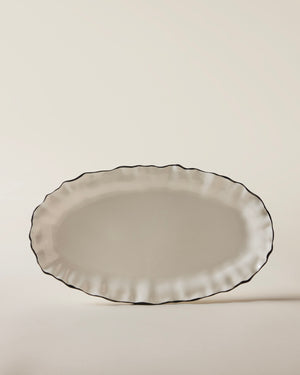PARADISE PLANNED - THE SEA RANCH
 |
Photograph courtesy of Lawrence Halprin Collection, The Architectural Archives, University of Pennsylvania
The Sea Ranch was an experiment in ideology. Conceived by real estate developer Al Boeke, who encouraged his employer to purchase the 10-by-1 mile stretch of Sonoma County coastline from a sheep-ranching family in 1962, The Sea Ranch was intended to set a standard for the alignment of environmental preservation and residential living. Before the inception of Sea Ranch, Boeke had led the development of Mililani, a residential community on the island of Oahu in Hawaii that followed the principles of the "New Town" movement, which advocated for the development of communities that prioritized the needs of its residents as opposed to the generation of profit. Boeke saw this new project as an opportunity to build upon those values.
|
Photograph courtesy of Bon Traveler |
|
Moore Turnbull’s Rush house at The Sea Ranch. |
The Hines House at The Sea Ranch, 1968. William Turnbull Jr., FAIA. |
Boeke brought on San Francisco Landscape Architect Lawrence Halprin to create a master plan for a community that would meld affordable living with modern architecture and a shared commitment to living lightly on the land. Halprin brought a romantic notion about a kibbutz-like community where everybody would share the common meadows and build modest cabins. Halprin conducted massive environmental studies, aimed at the native plants, wildlife, soil, and climate, committed to staying true to the project's motto: "Live lightly on the land."
 |
Architect Joseph Esherick, Founder of the College of Environmental Design at UC Berkeley and nephew of furniture designer Wharton Esherick, was brought on to design a series of single-family homes inspired by the plain forms of the area's wood-sided barns and sheds - simple modern structures built of local woods, including redwood and Douglas fir, so they would blend easily into the natural landscape. (Esherick was associated with the so-called Bay Area Tradition in architecture, his work at The Sea Ranch became heralded as the "Third Wave" of the tradition.) The Berkeley-based Architectural Firm MLTW - consisting of Charles Moore, Donlyn Lyndon, William Turnbull, and Richard Whitaker - was also brought on to design prototype condominium units and a recreation center.

|
The first few homes were designed within a cypress grove, with sloped rooflines so the wind would pass over the buildings and cause the least disturbance. This was just one of a long list of architectural and landscape decisions, from modest home sizes to native plantings, that put The Sea Ranch way ahead of its time in environmental sensitivity.
|
An aerial view of Sea Ranch, 1965. Photograph courtesy of Lawrence Halprin Collection, the Architectural Archives, University of Pennsylvania |
|
Condominium One, and the south entrance marker on Highway 1. Photograph by Morley Baer. |

The Sea Ranch logo on the Highway 1 sign for the General Store. Photograph courtesy of Lawrence Halprin Collection, the Architectural Archives, University of Pennsylvania
|
 The Sea Ranch Ecoscore. by Jawrence Halprin, 1968 |

Lawrence Halprin’s study of site conditions - taking into special consideration the constant, roaring winds, done in the early 1960s. Courtesy Lawrence Halprin Collection, the Architectural Archives, University of Pennsylvania
|
While The Sea Ranch became a monument of California Architecture, its aspirational ideals were always in contradiction with its reality - anything manmade is already an interference with nature. Over the years the community has changed quite a bit, with Halpern's visions of communal harmony disrupted by land bureaucracy and a pulsating real estate market. Issues aside, a sense of Utopia can still be found in the project's intentional design philosophies, and the excitement that comes with designing a better future for ourselves.
|
An aerial view of The Sea Ranch. Photograph by Eros Hoagland for The New York Times. |
|
Lawrence Halprin, left, leading a “Driftwood City Discussion” at The Sea Ranch during a July 1966 community workshop. Photo courtesy Lawrence Halprin Collection, The Architectural Archives, University of Pennsylvania. |
|
The 1968 "Experiments in Environment" workshop, overseen by Lawrence Halprin and his wife, dancer and choreographer Anna Halprin. Photo courtesy Lawrence Halprin Collection, The Architectural Archives, University of Pennsylvania. |
|
|

The Sea Ranch's visual identity was developed by Barbara Stauffacher Solomon, who had studied at Switzerland's Basel Art Institute under Hans Hofmann. She used primary colors, the Helvetica font, and elements of European Modernism to create what is now widely known as environmental supergraphics. The community's Moonraker Athletic Center was famously covered in her graphics.
|

|
 |
 |
 |
 |

|

|
 |
